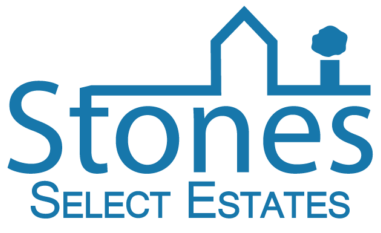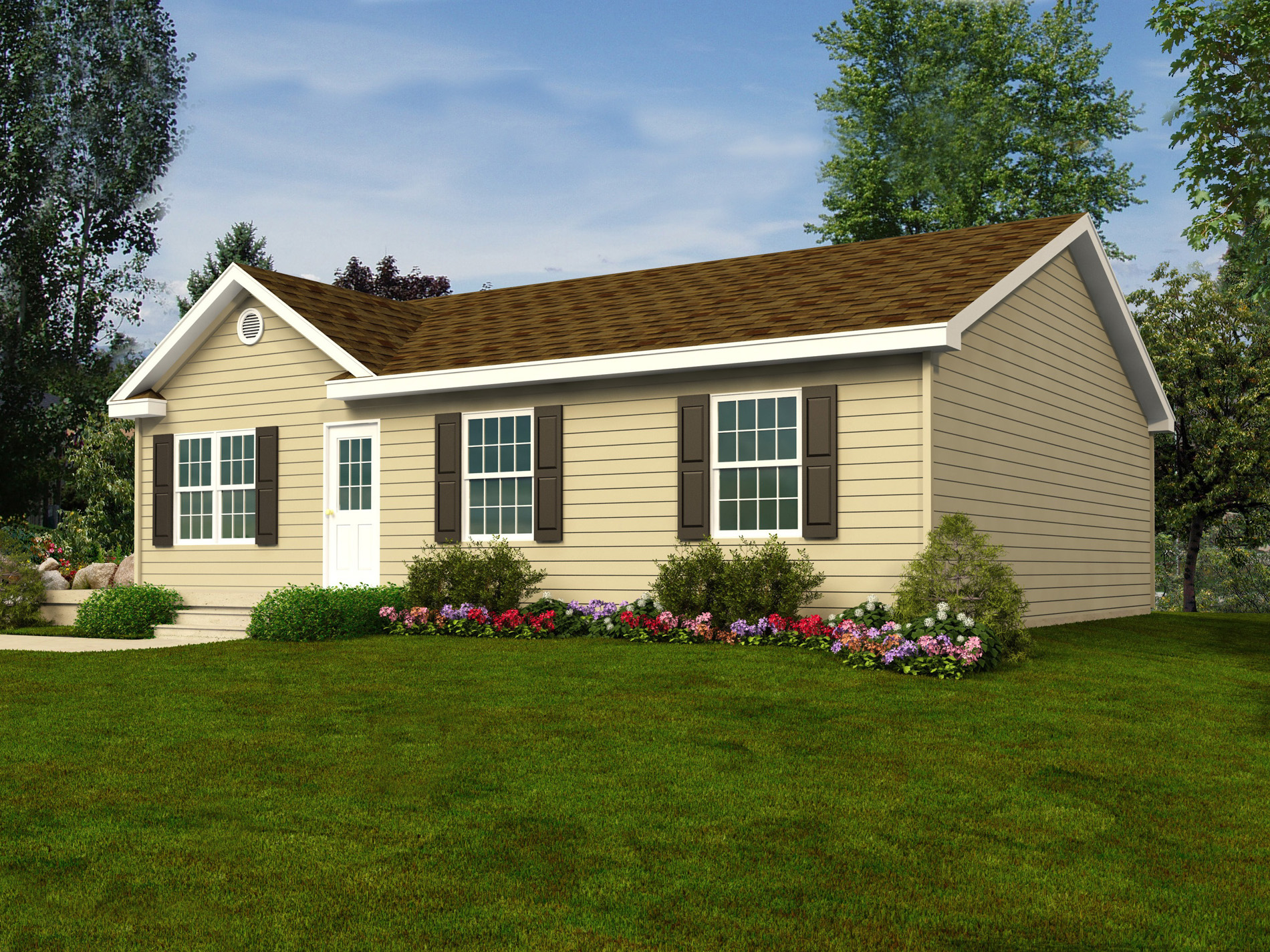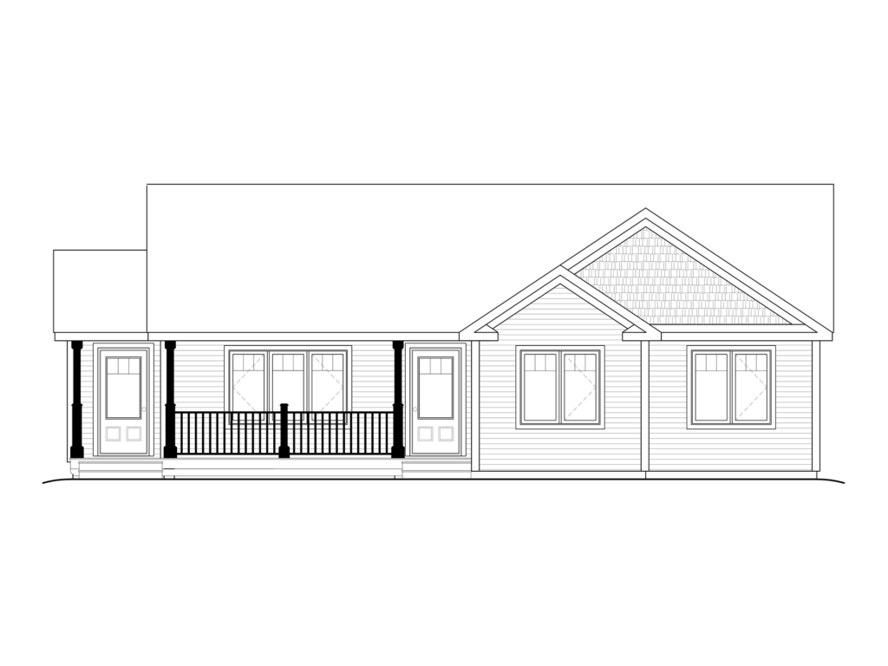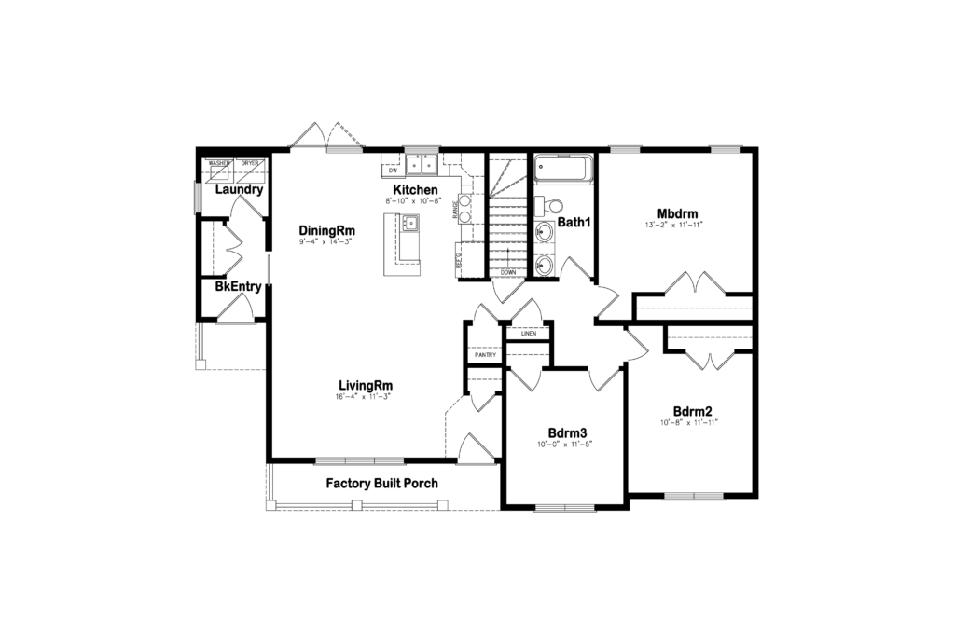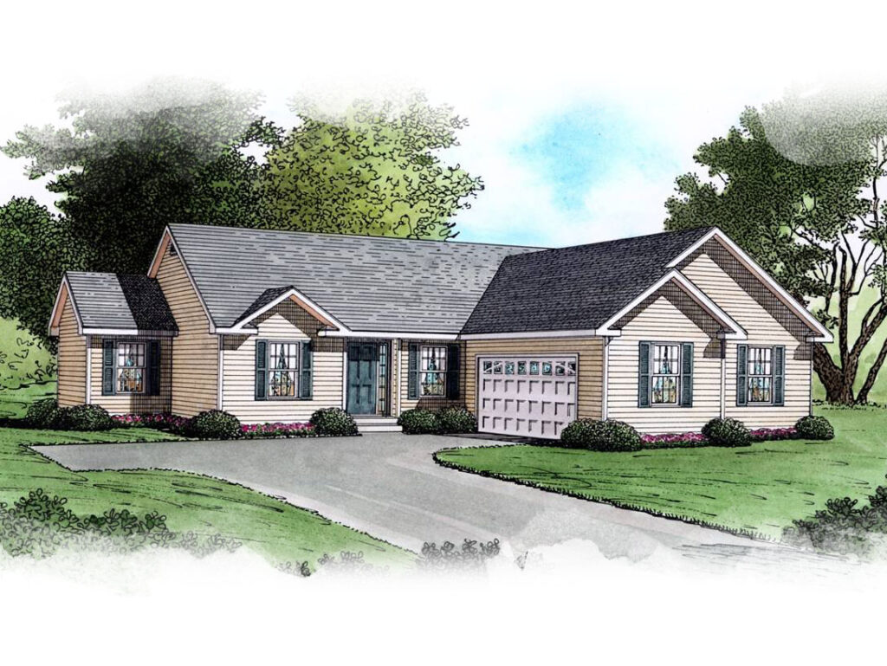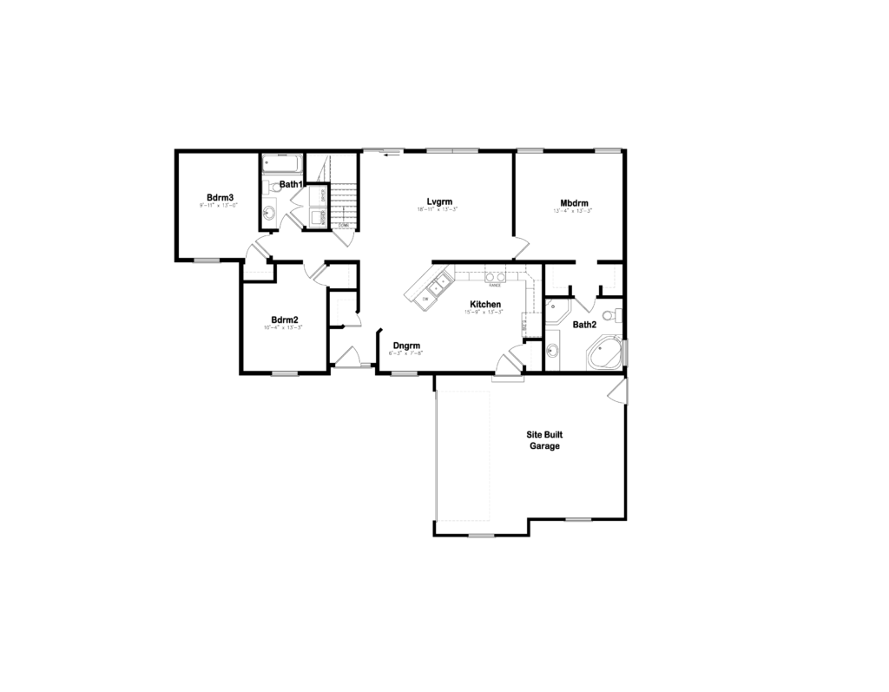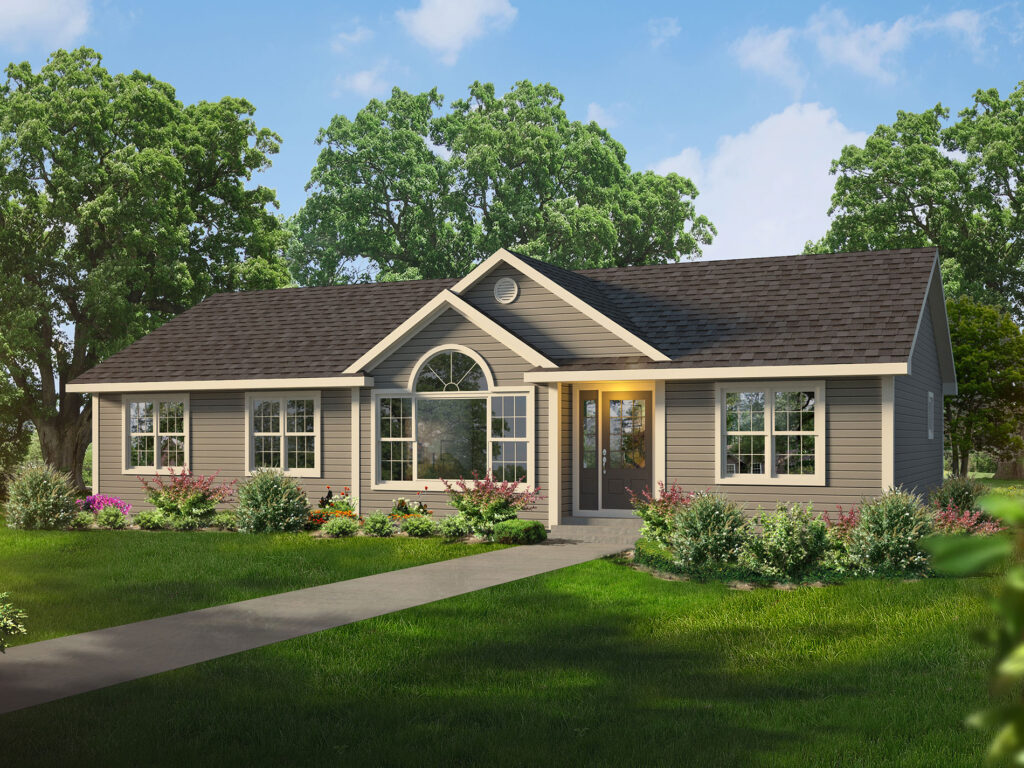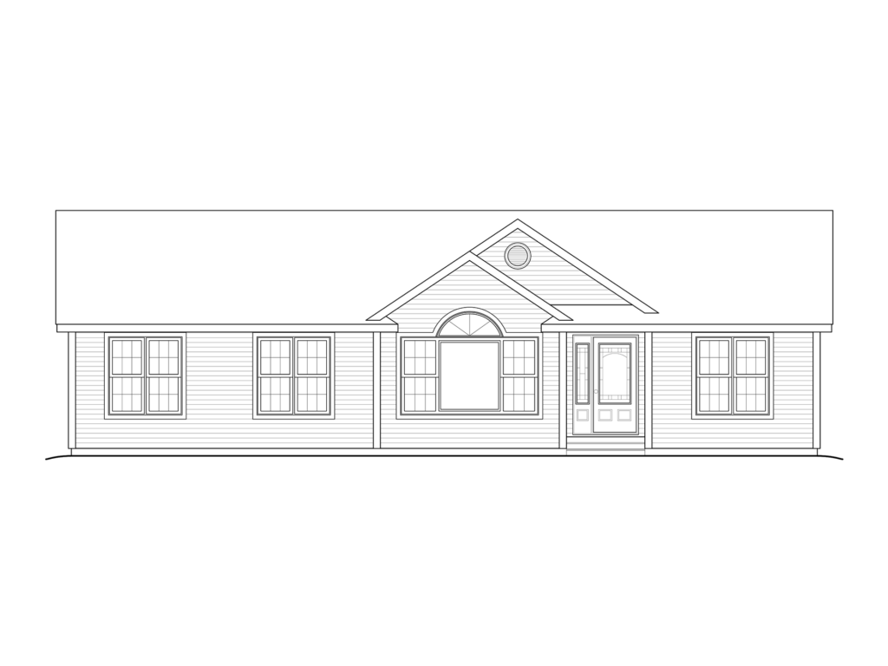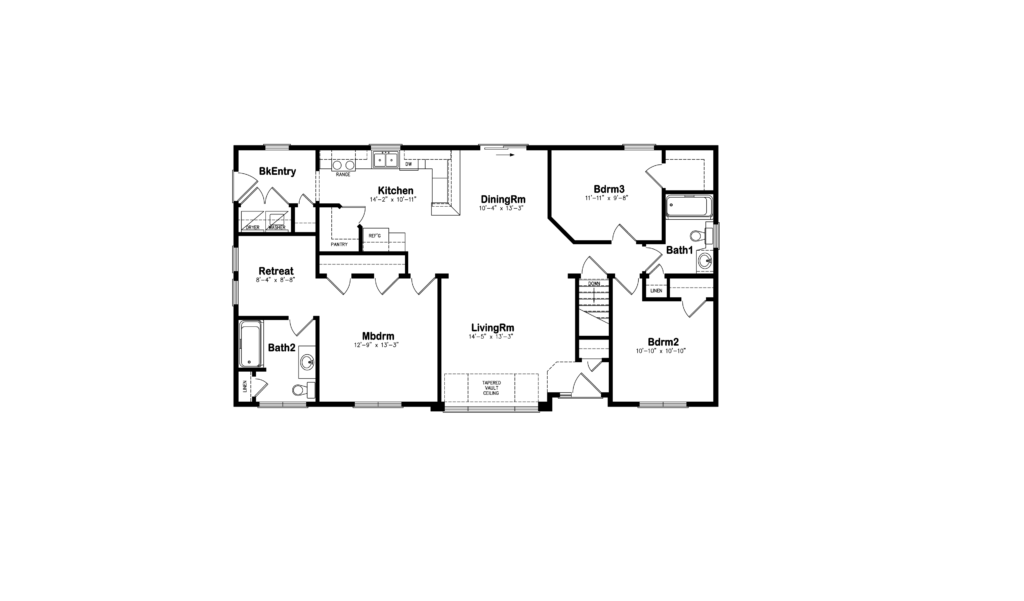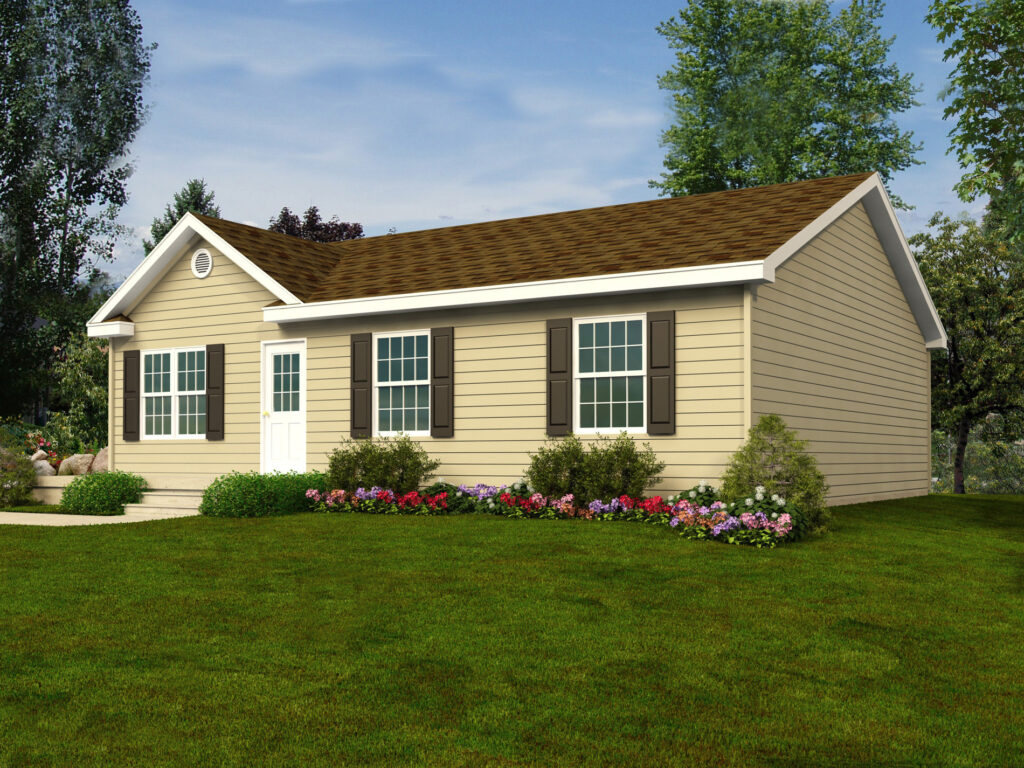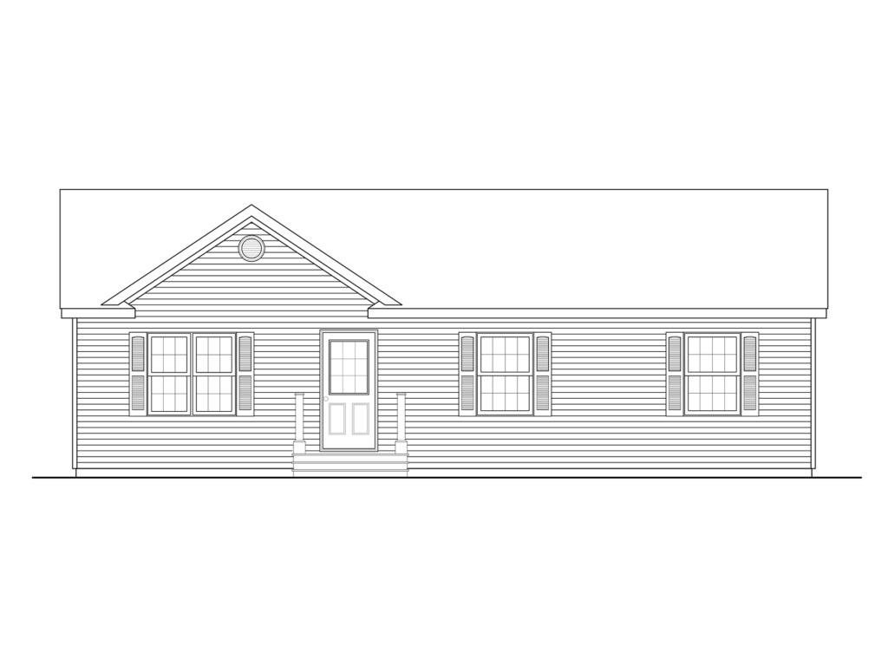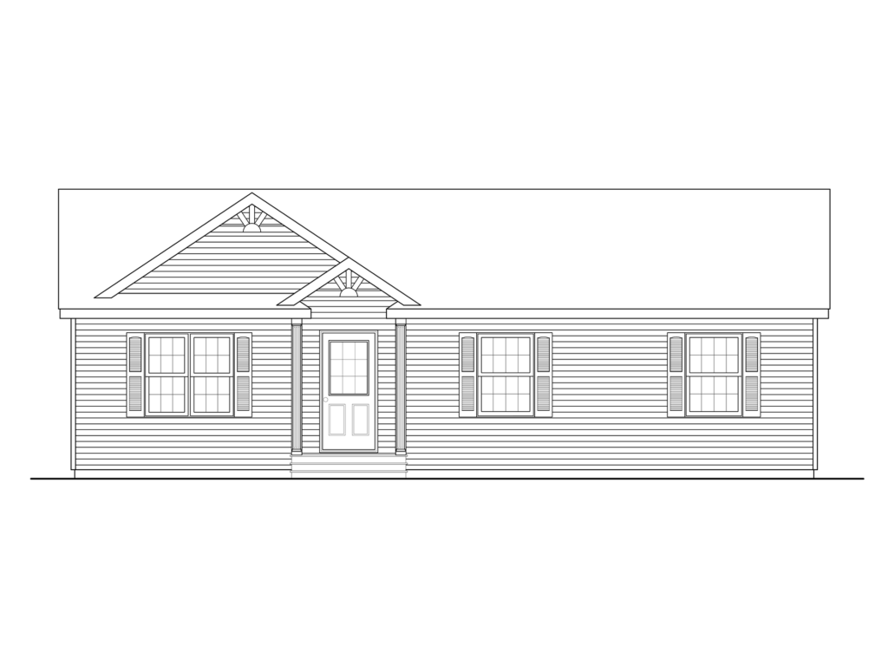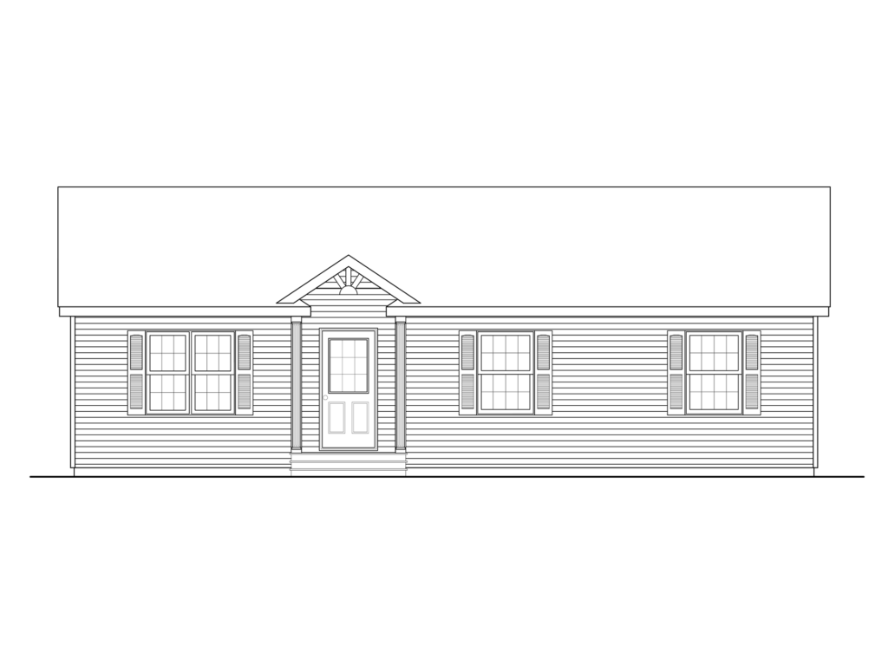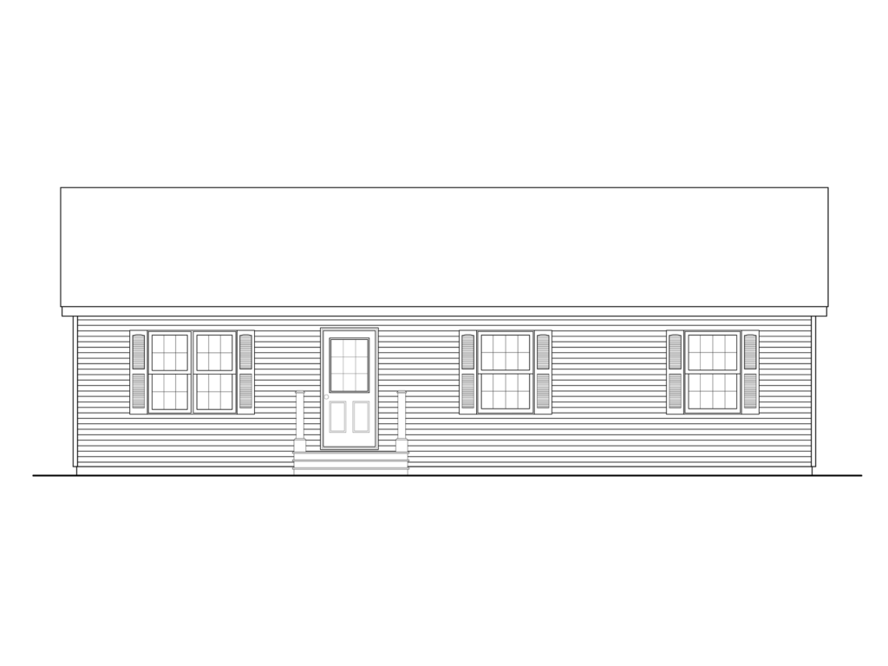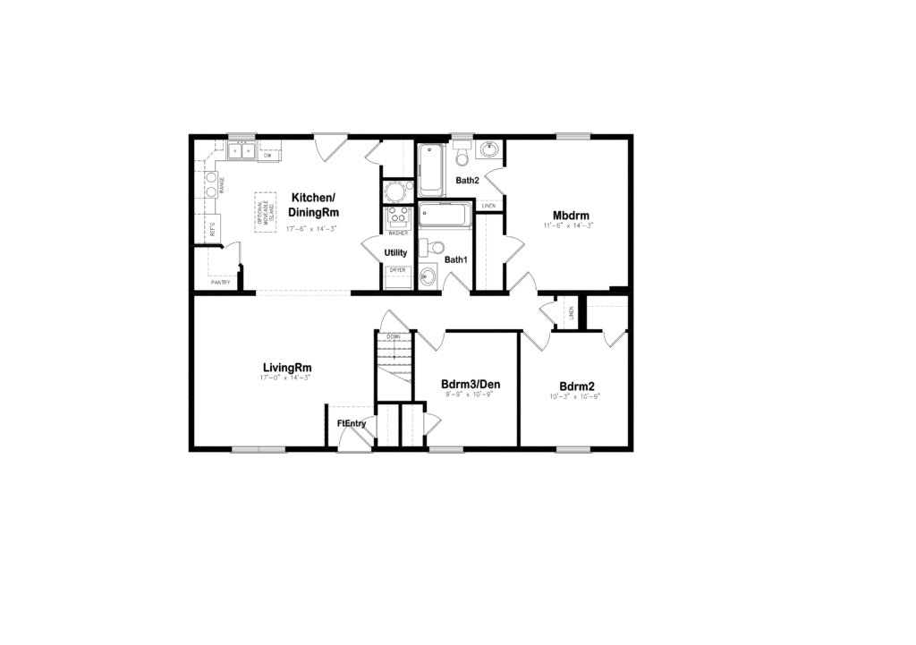It can be difficult to decide on a new home, but we are happy to take the guesswork out of ordering your modular home with customization options. Your home can be designed according to your wishes.
To get an idea of some of the floor plans we offer for our properties in Hunters Glen and Spruce Meadows, take a look and learn about just a few here.
You can find even more house models and floor plans on our website!
48/42×30 — Ranch — 3 bed | 1 bath — 1300 sq ft
Style. Comfort. Convenience. The Ashburn is loaded with functional features to keep a busy family organized, without compromising on style!
- Double dormer with bump-out
- Two covered porches with railings
- Front entry with coat closet
- Open-concept living area with triple window
- Efficient L-shaped kitchen design has island with bar sink, raised bartop, and bookshelf
- Roomy dining area with garden doors
- Back entry with large closet and pocket door
- Spacious master bedroom with large closet
- Spare bedrooms with double windows
- Main bathroom with dual sinks
Space is never a problem in the “Harlow”. Plenty of room to entertain in the large living area or relax in the spa-like bathroom. You decide.
- Front entrance with large wardrobe
- Spacious living room with large patio doors
- Large kitchen/dining room
- Kitchen peninsula with raised worktop
- Spacious master bedroom with walk-in wardrobe and en-suite bathroom
- Bathroom with corner garden tub and neo-angle shower
- Main bathroom with one-piece dome bath and linen cupboard
- Optional study/office in a two bedroom configuration
- Attached garage for two cars
- Front or side entrance to the garage
Vaulted ceilings add to the great feel of the “Victoria”. The large living area offers plenty of space to gather with family and friends!
- Well-defined, recessed entrance area with cloakroom
- Open concept for living room, dining room and kitchen
- Vaulted ceiling in the living room
- The kitchen has a raised peninsula and a large walk-in pantry
- Large patio doors off the dining room
- Master bedroom with beautiful private retreat area (optional spacious walk-in wardrobe in lieu of retreat area).
- Private bathroom with one-piece dome bath and linen cupboard
- Convenient rear entrance with linen cupboard and storage space
- Rear hallway leads to two spacious additional bedrooms and the main bathroom
Simple but comfortable! This good-sized bungalow has a spacious corner pantry and laundry room on the main floor.
- Front entrance with ½ wall and large wardrobe
- Large living room with double window
- Open archway between living room and kitchen
- Efficient L-shaped kitchen design with walk-in pantry in the corner and optional movable island
- Laundry/utility room next to the kitchen
- Main bathroom with one-piece bath with dome top
- Spacious master bedroom with large wardrobe and en-suite bathroom
- Large additional bedrooms
- Deep cupboards in the rear entrance area and in the guest room
- Optional large patio doors at the rear
- Optional cathedral ceilings
